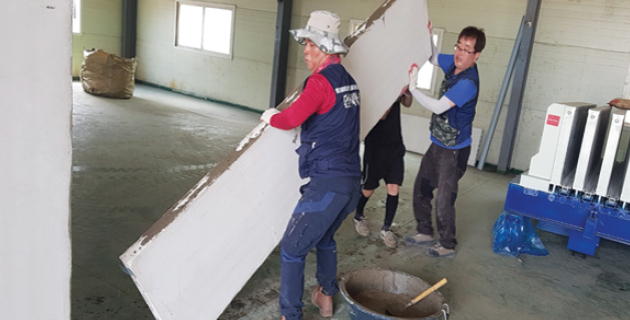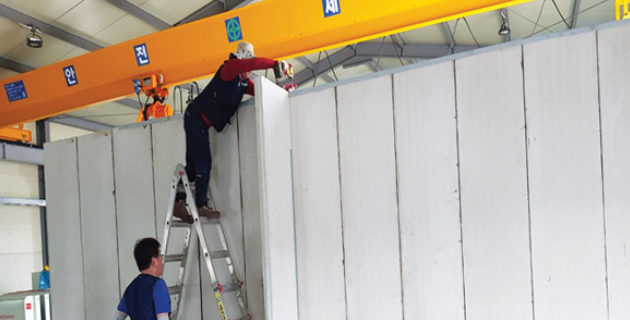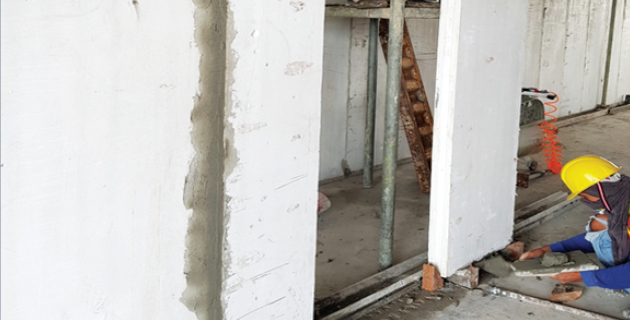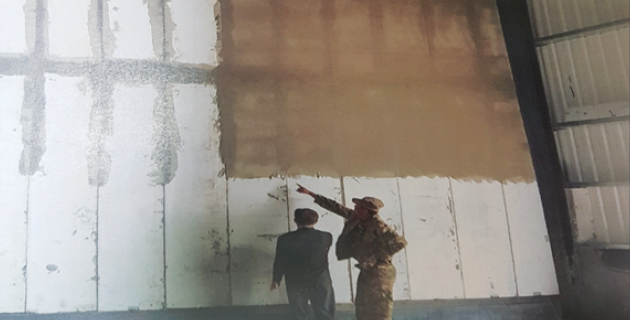Product
Hollow lightweight panel(HLC)
04. Construction Method
-

01. Conduct a blanking process on the floor surface of the construction point and mark the points where the panel is to be installed with two lines of ink..
-

02.Attach a support to the same line based on the footwork (2"x4") installed at the top and bottom according to the ink line.
-

03. The connection of the primary panel is filled with cement milk (cement 680: water 340) and the second panel is back filled with cement milk.
-

04. Using a wood wedge, fix the panel with the panel upright in line with the mounted phase and lower corrugated (2"x4") and insert a specially manufactured subsidiary material (zinc steel plate t=1.2) into the upper slab with Hilti. In this way, construct continuously on each panel.
-

05. In particular, secure the windows or doors with special rich materials (for securing steel plates and lower parts) when installing the lintel.
-

06. As a final step, the panel shall be absorbed with a plaid glass mesh and cement milk for the integration and structural rein -forcement of the panel’s connections and overall surface.
-

07.In particular, if it is an inner room, it is very good if it is finished with water-resistant paint for factories, schools, etc.
-

08. Construction completion photos
